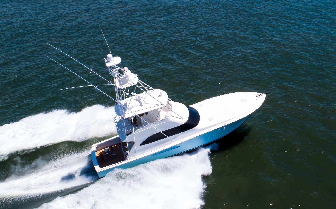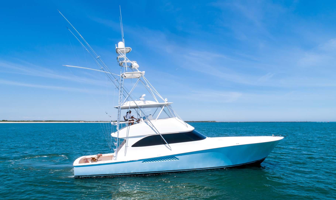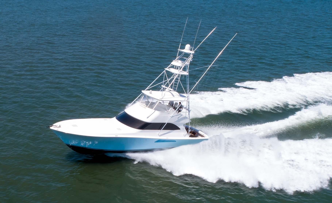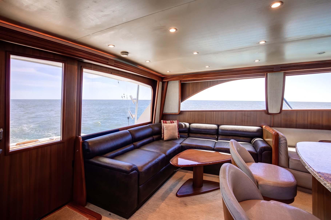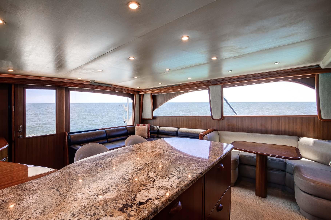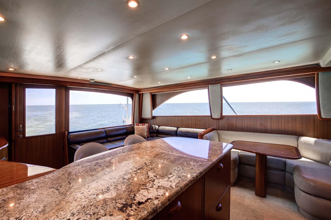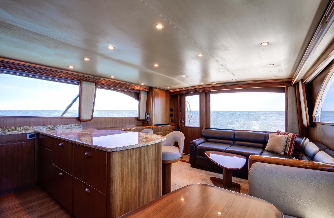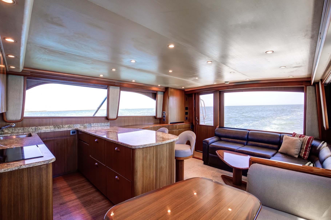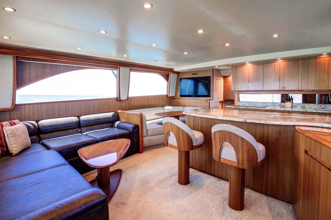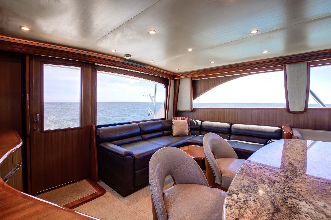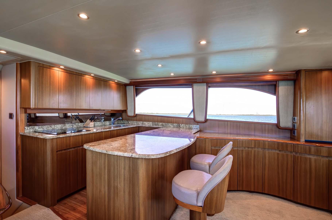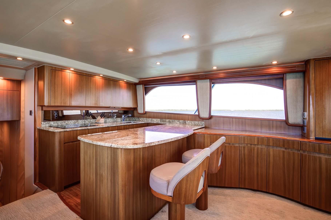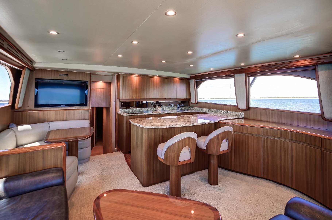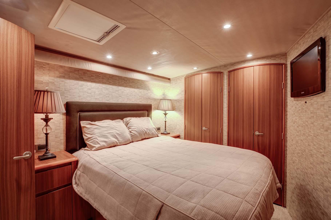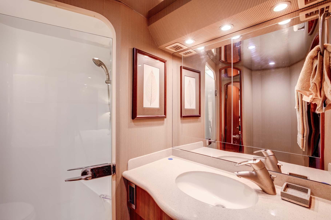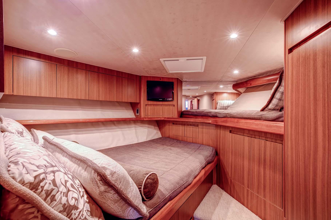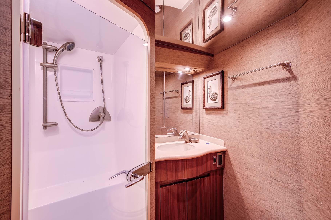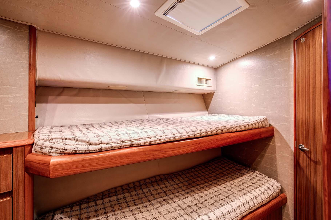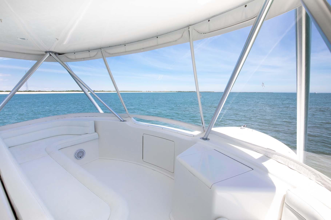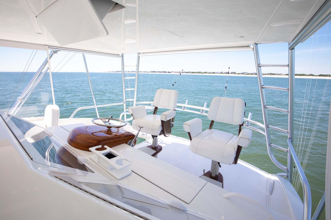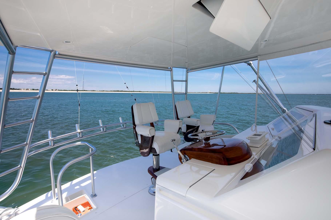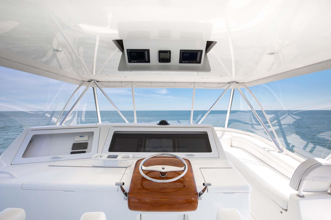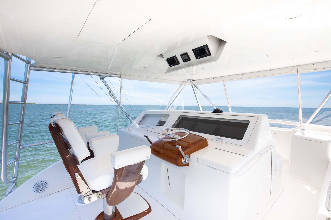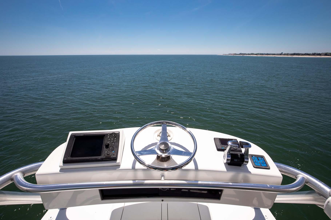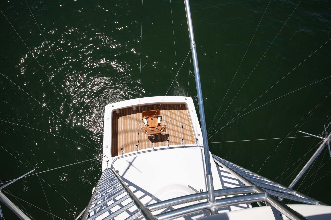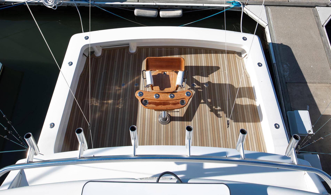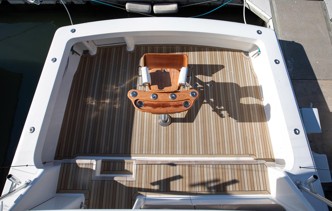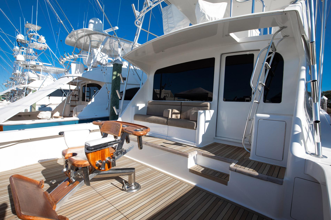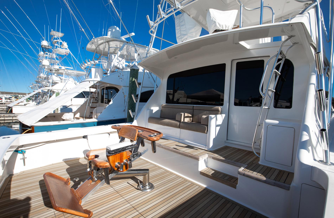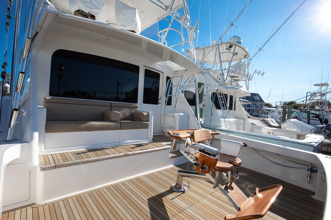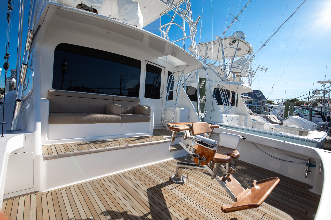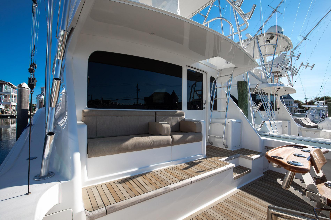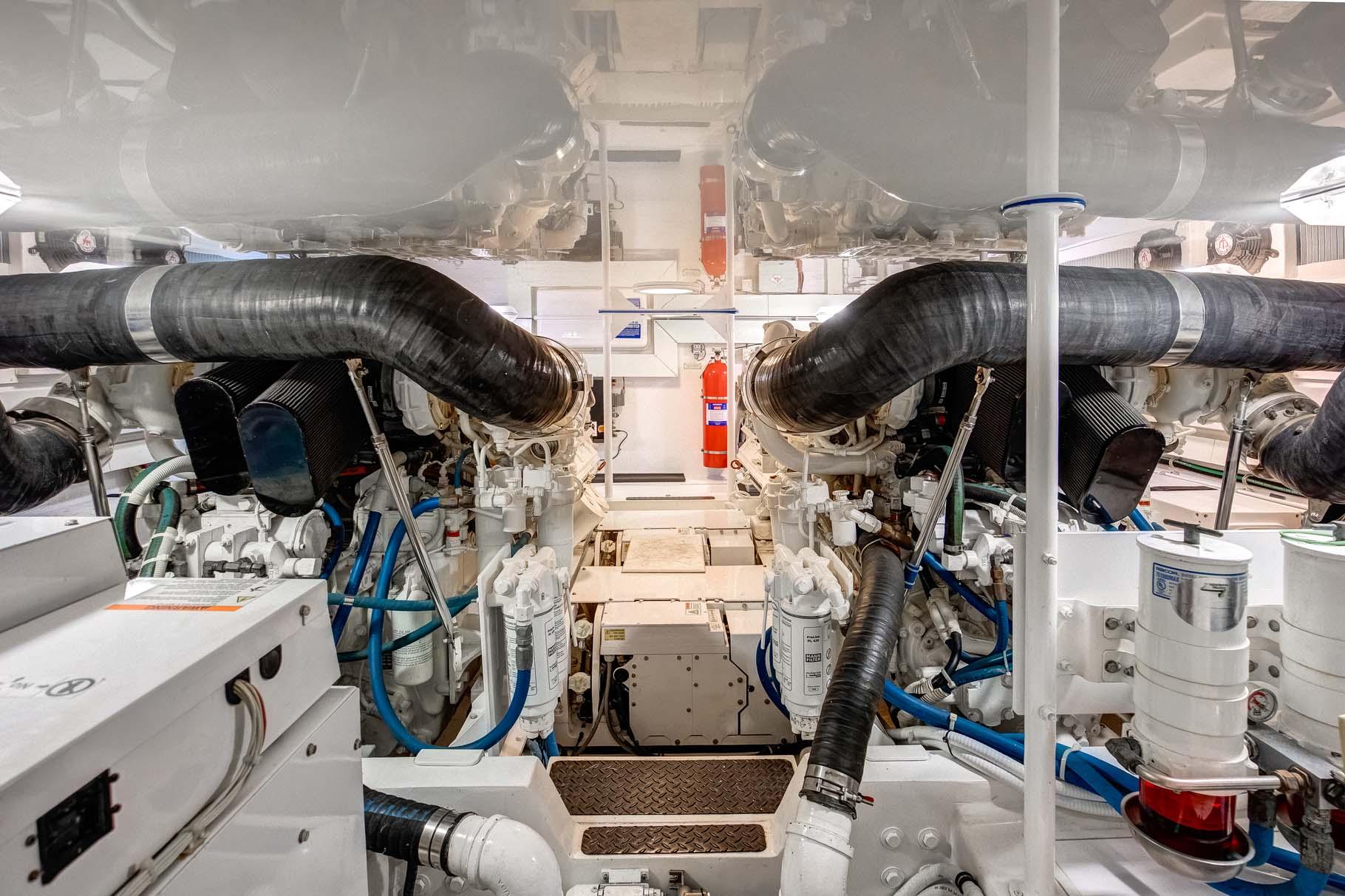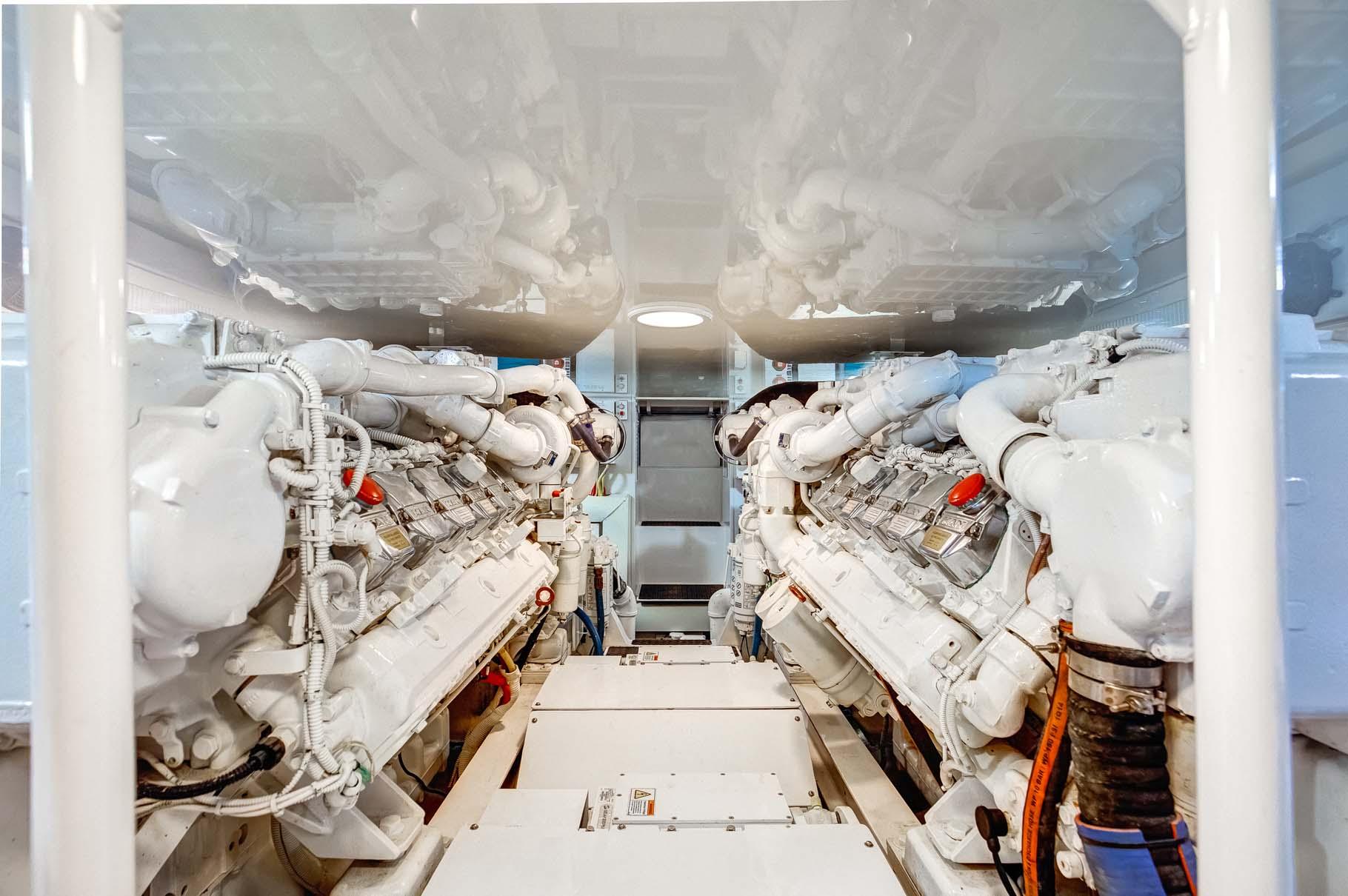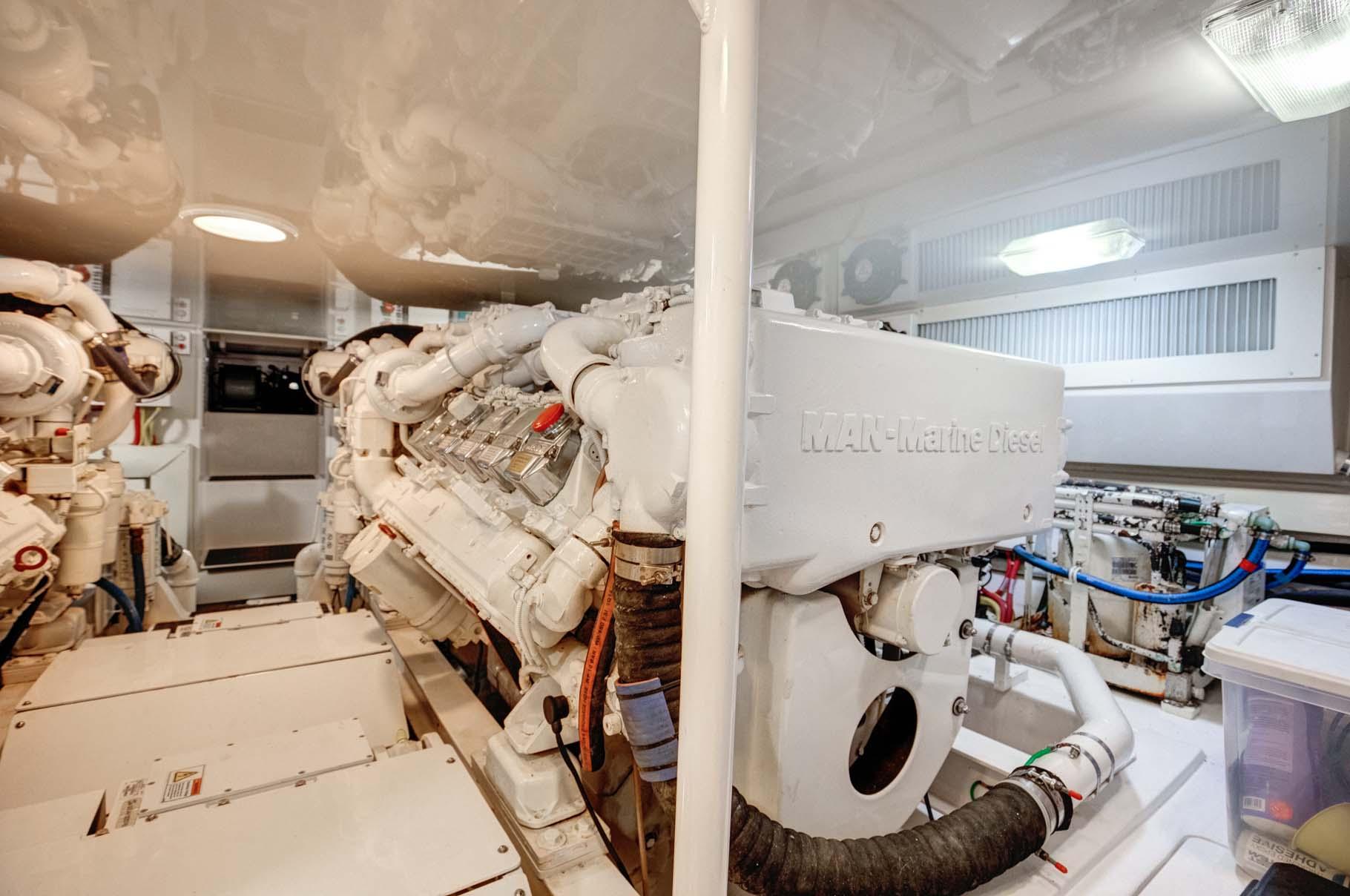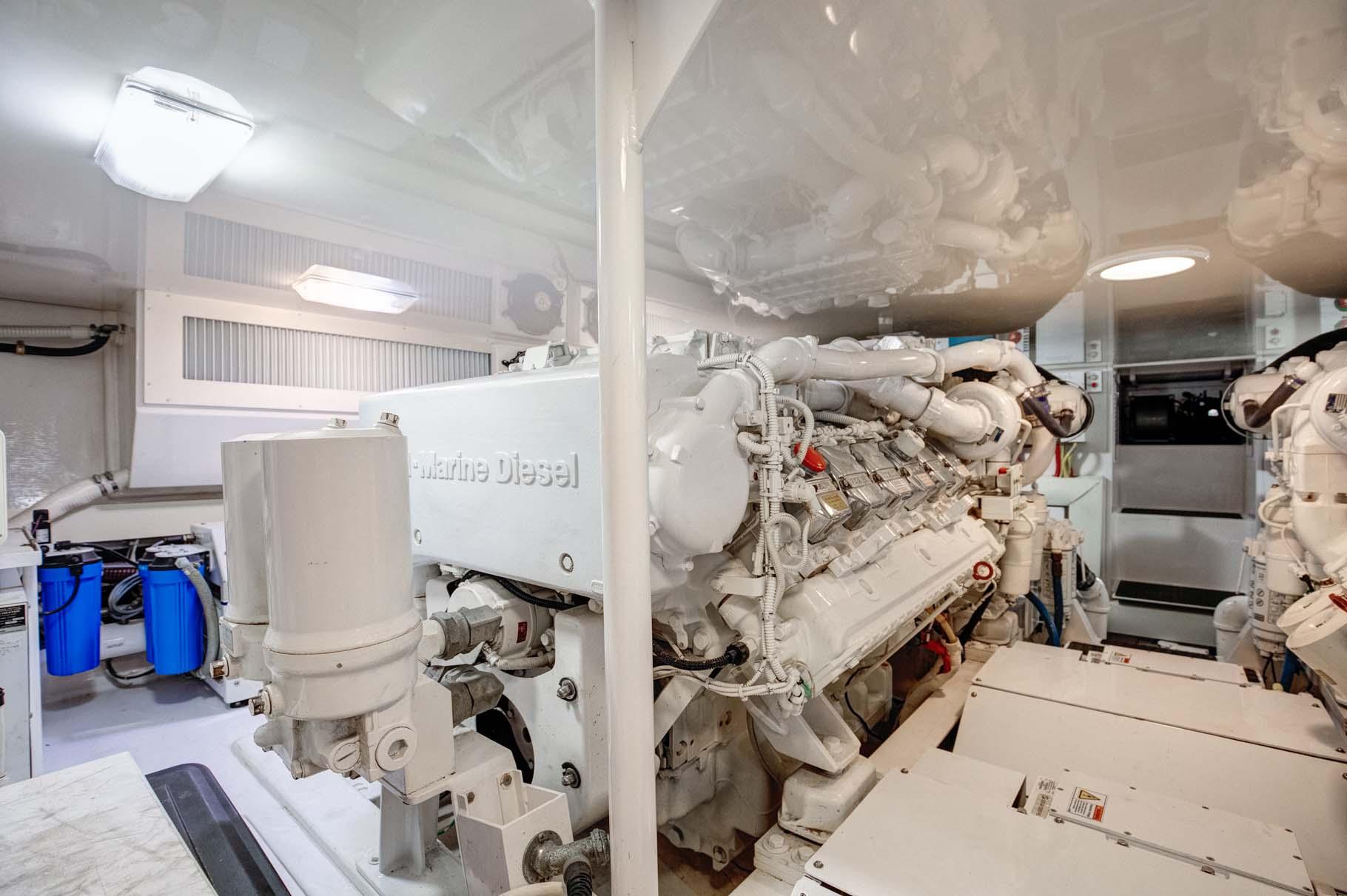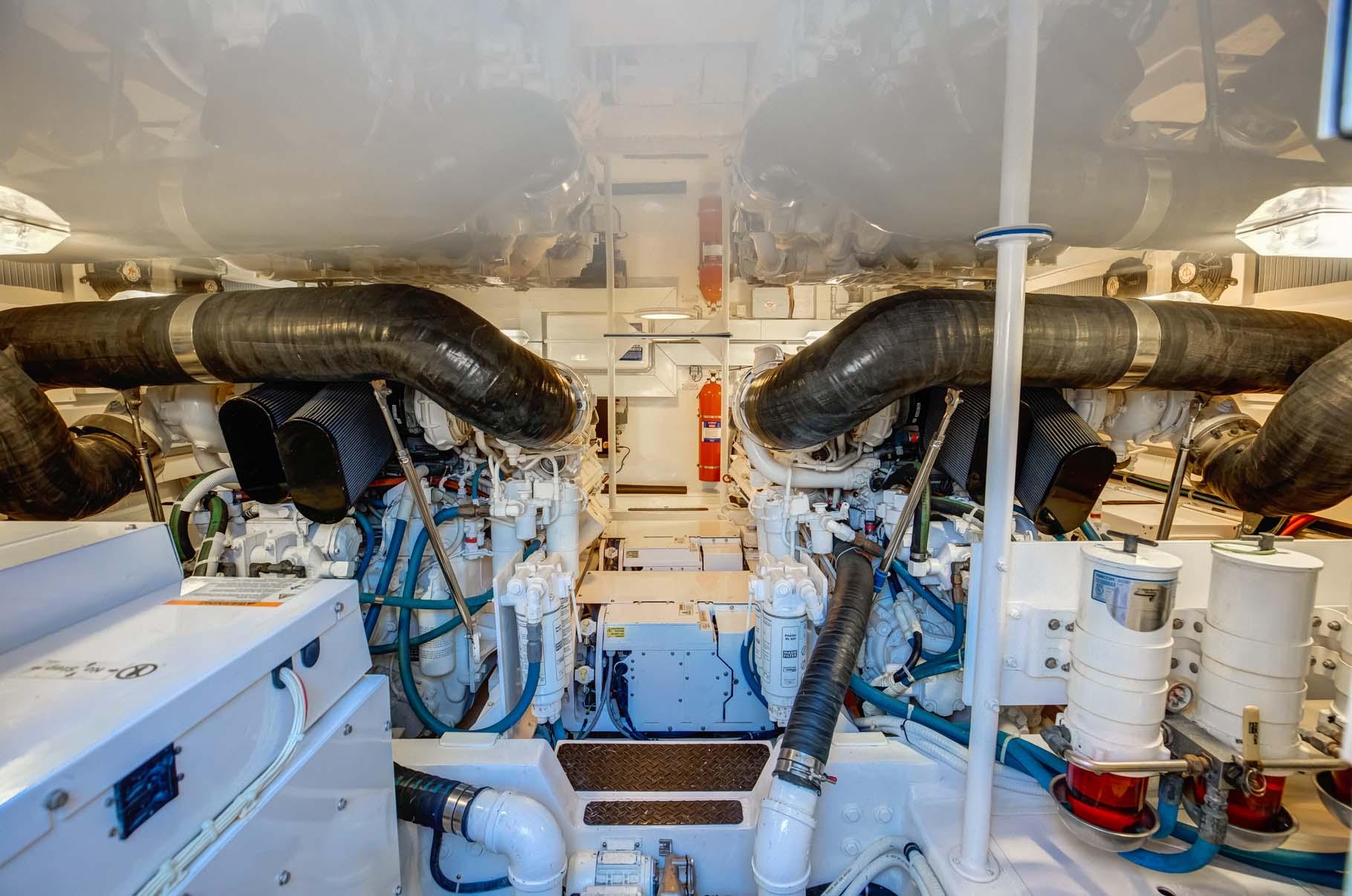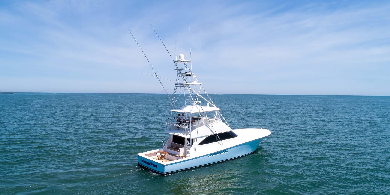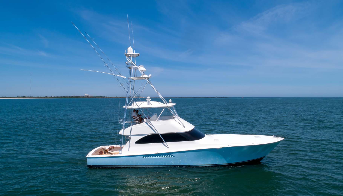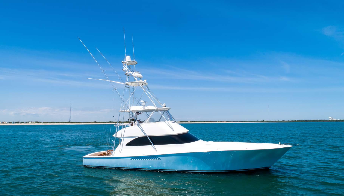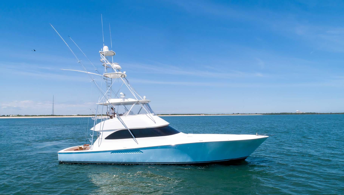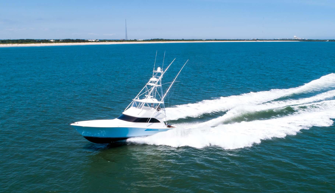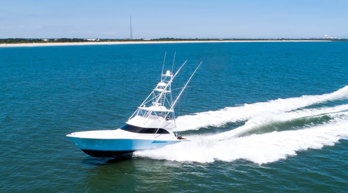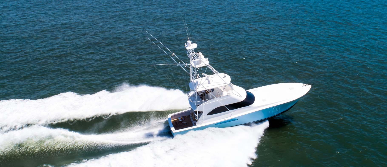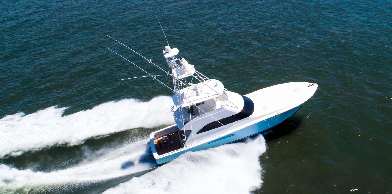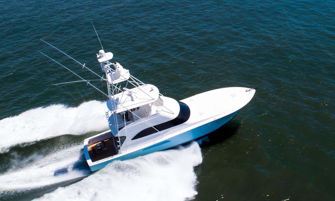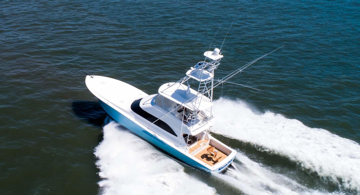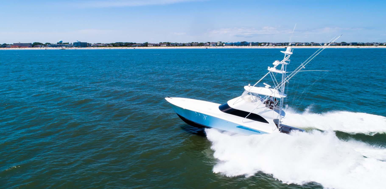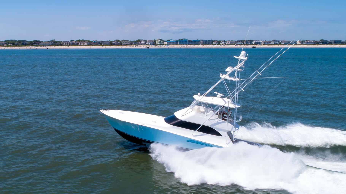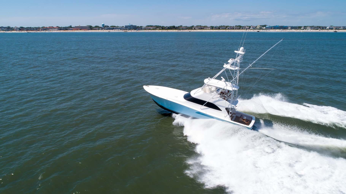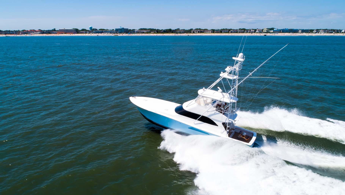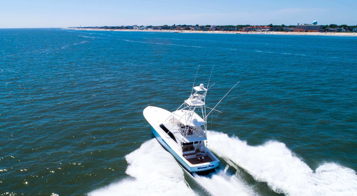Yachts For Sale
Any brand of yacht for sale. You can also use the search fields to find yachts by brand, state, length, year and price.
Yacht Overview
- Yacht Details Viking
- Year 2010
- Location Cape May, NJ, US
- Engines 2
- Last UpdatedNov 15, 2024
- Asking Price$1,799,000.00
Have a question about this yacht?
Enter the wide open 157 sq ft cockpit via fiberglass boarding box. Spacious raised observation mezzanine is forward under shade of bridge overhang. Enter main salon two steps up from cockpit on the starboard side. As you enter through the electric sliding door, the main breaker panel is immediately to starboard aft. A large L-shaped couch with storage underneath for extra rods and reels and a hi-lo cocktail table, is on portside. Dinette is forward on portside and directly opposite the galley. U-shaped open galley is forward on starboard side. Galley peninsula doubles as breakfast and serving bar with two bar stools. Aft of galley on starboard side is built-in cabinetry with the Bose home theater surround sound entertainment system. 42” flatscreen TV is mounted on forward bulkhead above portside dinette.
Companionway steps between galley and dinette lead down to the 3 stateroom/2 head accommodations. At the bottom of the stairs behind a door is a stacked washer and dryer with a shelf for supplies. Guest/crew stateroom consists of upper and lower bunks, a large closet and private entrance to the guest/day head. Portside guest/day head and shower is accessed from companionway or from either guest stateroom. All the way forward is the VIP guest stateroom with cross-over berths. Master suite takes the entire starboard side with athwartship queen berth and ensuite head. Large master head and large stall shower.
Engine room is accessed via mezzanine inboard seat section that lifts up to reveal steps down into the magnificent Viking engine room. Flybridge is accessed by the athwartship anodized aluminum ladder on starboard side cockpit mezzanine. Flybridge features portside peninsula helm console with two helm chairs and starboard side bench seat. Starboard walkway leads to forward wraparound seating and storage in brow. Captain has 360-degree visibility from helm and to aft cockpit. Above hardtop is the custom Palm Beach Towers tuna tower with its own control station and electronics.
MAIN SALON
The main salon is entered from cockpit steps on the starboard side through sliding door. Main breaker panel is starboard aft. Built-in cabinetry with Bose surround sound entertainment system and storage is on starboard side and abuts the galley peninsula with two bar stools. Fully equipped open galley is forward on starboard side and across from U-shaped dinette that seats four around a single pedestal table. A large flatscreen TV mounted on forward bulkhead above dinette is viewable throughout salon area. Aft of dinette on port side, is a large L-shaped leather couch with storage underneath and cocktail table. All wood furnishings, cabinetry, and trim throughout is elegant satin-finished teak. Viking is known for its superb joinery and craftsmanship. Flooring is wall-to-wall carpeting (with sound deadening liner) except at salon entrance and in galley which is durable Amtico. Other features are Whisper headliners with lighting, fluted valances, and window treatments. Tinted frameless side and aft windows let in lots of natural light and great views.
GALLEY
The U-shaped galley is forward of salon on starboard side. Salon-side peninsula with Corian topped overhang and two upholstered pedestal bar stools, is a great place for breakfast, a quick sandwich, and for serving food and beverages. Well-lighted galley is fully equipped for easy meal-preparation with undercounter SubZero drawer-style refrigerator and freezer units, plenty of Corian countertop space, undermounted stainless-steel sink, four-burner electric cooktop, convection microwave and above and below cabinets for storage. Beautiful teak joinery with satin finish. Easy-care Amtico premium vinyl flooring. Electric outlets. Appliances are hidden in cabinetry or behind teak doors for a clean, uncluttered look.
STATEROOMS (3)
The large Master Stateroom on the starboard side features an athwartship walkaround queen berth with nightstands and lamps on both sides. Amenities include two hanging closets, wall-mounted flatscreen TV, wall-to-wall carpeting, plenty of drawer storage, and overhead hatch. Designer touches include beautiful wallpaper, Whisper headliner with recessed lighting, and satin-finished teak furnishings and trim.
Located in forepeak, the VIP guest stateroom features cross-over berths. A double on portside and the other is above on the starboard side. Amenities include wall-mounted TV, satin-finished teak walls, wall-to-wall carpeting, Whisper headliner with recessed lighting and an overhead hatch.
Crew/Guest stateroom is on the port side from companionway and features over and under bunks. Amenities include a walk-in closet, wall-to-wall carpeting, and satin-finished teak. Private entrance to the guest/day head.
HEADS (2)
Ensuite master head features an electric head and large fiberglass shower stall with built-in seat and clear glass door. Sink is built into Corian countertop of vanity. Large, mirrored medicine cabinet is above well-lighted vanity. Amtico flooring and satin-finished teak adds an elegant touch.
Guest/day head is on the port side between forward and portside guest staterooms. Each have private entrance and entrance from companionway. Amenities include electric head and stall shower, built-in sink in Corian countertop of vanity, mirrored medicine cabinet, and Amtico flooring. Designer touches include wallpaper, satin-finished teak, and a mirrored ceiling.
DECK
- Synthetic teak deck
- Observation Mezzanine
- Mezzanine cushioned seating
- Fish boxes / livewells
- Release fighting chair / rocket launcher
- Rod holders
- Palm Beach Tower / Hard Top
- Rocket launcher
- Rupp Outriggers
- Bridge ladder – athwartship from cockpit mezzanine
- Release helm chairs
- Teak Helm Pod
- Three-sided Isinglass enclosure
- Seat cushions
- Center rigger
- Bridge seating
- Bridge cooler
- Bridge hatch rail
- Cleats
- Tuna Door with gate
- Tackle locker
- Engine room access
ELECTRONICS AND HELM
- (3) Furuno TZ Touch Screens – Radar, Sounder, GPS
- Simrad AP Autopilot
- Simrad 360 Sonar – NEW 2023
- Furuno RD30
- (2) Icom VHF Radios
- Satellite Weather
- Satellite TV
- MAN Engine Displays
- Furuno Navnet 3D in tower
- Furuno RD 39 in tower
- VHF in Tower
- FLIR
ELECTRICAL
- (2) 50amp services
- LED tower lights
- 12/24-volt service
- Glendinning cable master
- Charles marine transformer
- Surge protector
- Mastervolt Chargemaster battery charger
- Engine room fans (4 of them)
- 21kW Onan generator
- Engine room lights
- Breaker panels
- Battery switches
- Bilge pumps
- Tower spreader lights LED forward and aft
- Interior lights
- Cockpit lights
- Hardtop lighting
- Cable TV hookup
- ARC light
- Underwater lights
- Running lights
ENGINE DETAILS AND MECHANICAL EQUIPMENT
- Twin Man model #D2842LE433, 1550 Horsepower, 4000 hours
- Port serial #690-1875-803-1860
- Starboard serial #690-1873-804-1860
- ZF transmission
- Onan 21.5KW generator with 5400 hrs. – all 1000-hour services have been performed 300 hrs. ago
- Fuel transfer pump
- Reverso oil change pump
- Raw water manifold system
- Windlass anchor puller
- (2) Seakeeper SK9 gyrostabilizers
- Dometic 600 lb/day ice maker
- Aquamist reverse osmosis watermaker 600 gallons per day
- Racor fuel filter system
- (4) Cruiseair air-conditioner/heat units
- Bowthruster
- Cockpit freezer
- Refrigerated bait box
- Refrigerated drink box
Broker’s Comments
Boat is turnkey with all new electronics in 2022 including FLIR, new enclosure, new wheels, new cutlass bearings, new stereo and speakers, new deck, and new cockpit deck.
ExclusionsAll owner’s personal items stay with owner.
Get More Info on
Share With a Friend
Price Watch:
Have any inquiries about the above boats?
We can help.
Contact bluenose yachts today for special sailboat pricing!
Boat Inquiry
Contact us to learn more about our offered sail & power boats.









